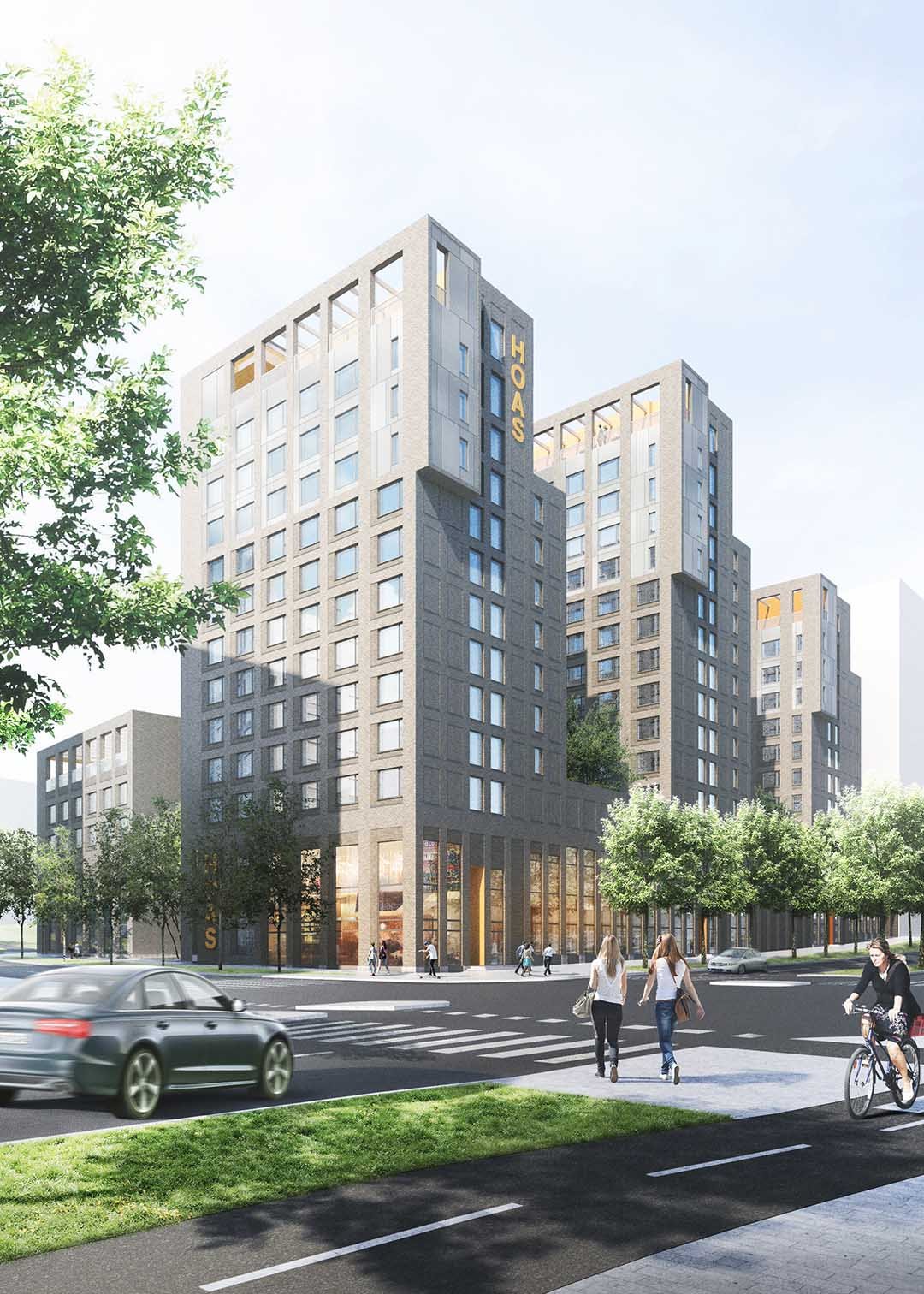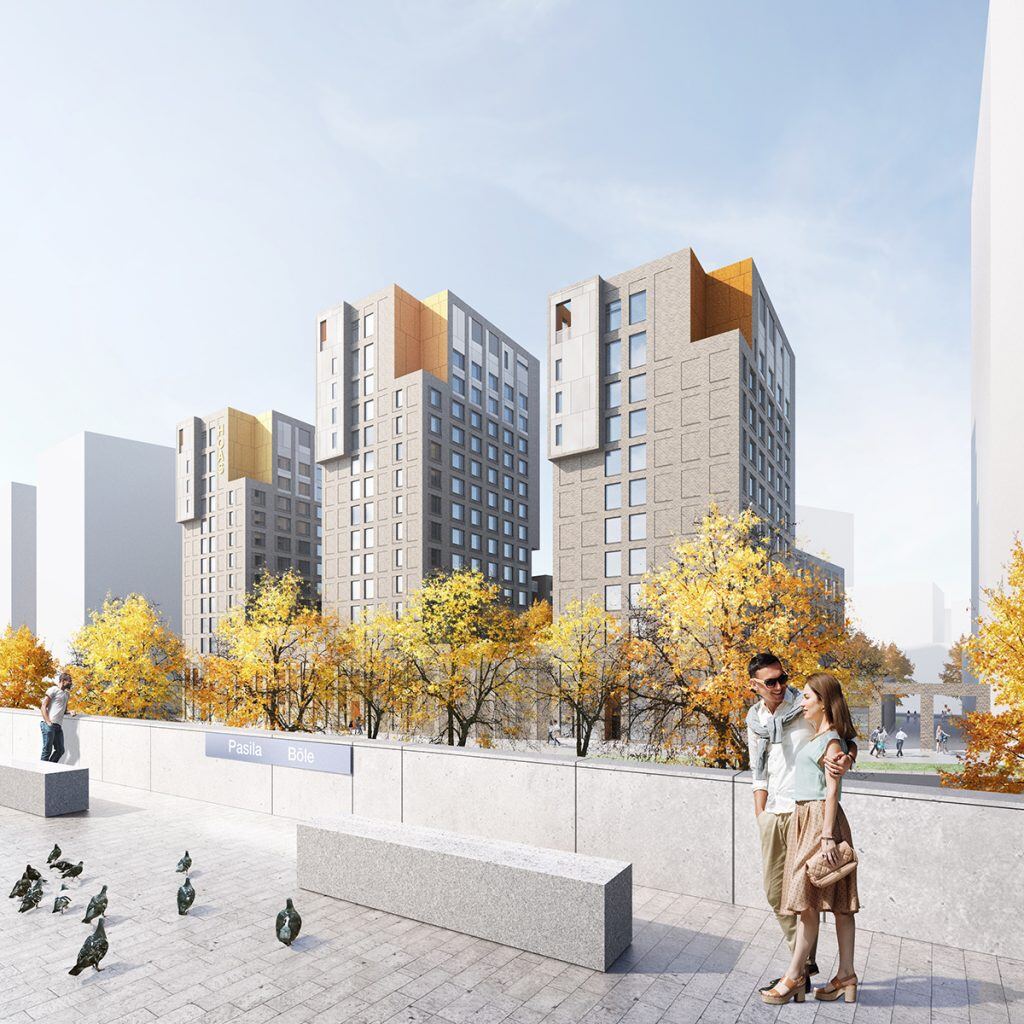Hoas Huippu
- Location Helsinki, Finland
- Year 2026
- Status Under construction
- Size 23 000 m²
- Client Hoas – The Foundation for Student Housing in the Helsinki Region
Hoas Huippu is a hybrid tower block mixing student housing, offices and services next to Pasila railway station and close to the Mall of Tripla and Helsinki exhibition centre.
The project consists of 6 buildings varying between 7 to 17 floors. A central foyer connects the lower floors. The main function of the block is student housing with a total of 359 apartments located in the towers. Apartments are mainly studios and smaller apartments for couples. Top floors also provide communal services and rooftop saunas/ -terraces for the residents. The lower floors contain HOAS headquarters, commercial spaces, a multifunctional hall (for sports and events) and student library / study spaces.
Video: Hartela/Hoas



/projects/Hoas%20Huippu/Huippu%20B%20l%C3%A4nteen_630.jpg?width=630&height=840&name=Huippu%20B%20l%C3%A4nteen_630.jpg)
/projects/Hoas%20Huippu/Huippu_abc_pohjoisesta_630.jpg?width=630&height=1120&name=Huippu_abc_pohjoisesta_630.jpg)
/projects/Hoas%20Huippu/Huippu%20l%C3%A4nteen_1080.jpg?width=1080&height=1080&name=Huippu%20l%C3%A4nteen_1080.jpg)
/projects/Hoas%20Huippu/Huippu%20B%20kattoterassi_630.jpg?width=630&height=840&name=Huippu%20B%20kattoterassi_630.jpg)
/projects/Hoas%20Huippu/hoas%20huippu-raekuva.jpg?width=1010&height=1024&name=hoas%20huippu-raekuva.jpg)



